Cobblestone Apartments - Apartment Living in Tulsa, OK
About
Office Hours
Monday through Friday: 9:30 AM to 5:30 PM. Saturday: 10:00 AM to 2:00 PM. Sunday: Closed.
Home awaits in the heart of captivating Tulsa, Oklahoma. Welcome to Cobblestone Apartments, your ideal apartment community for a vibrant lifestyle surrounded by various venues and key destinations. You'll always find something to do with access to public transportation and close proximity to Fontana Shopping Center, Woodland Hills Mall, and Regency Park. Our pet-friendly apartment home neighborhood is minutes away from your needs and desires.
Cobblestone Apartments in Tulsa, Oklahoma, brings luxury to you. Whether you're in your lovely apartment home or enjoying the amenities of our community, you will always find something to enjoy. Our two outdoor pools provide the perfect summer activity, or you can get ahead of daily tasks using one of our two on-site laundry facilities. Enjoy the beautiful landscaping that captures the Tulsa charm, and get to know your neighbors at the clubhouse.
Our five floor plans pamper you with an array of fantastic one and two bedroom apartments for rent in Tulsa, OK. Each abode treats you to unmatched quality with unique features, including a gourmet all-electric kitchen with a dishwasher, breakfast bar, and refrigerator. Our walk-in closets and extra storage ensure a place for everything, and plush carpeting elevates the coziness of your charming abode. Enjoy the lovely Oklahoma views from your balcony or patio.
‼️MOVE- IN SPECIAL ON OUR BEAUTIFUL REMODELED UNITS‼️
Floor Plans
1 Bedroom Floor Plan
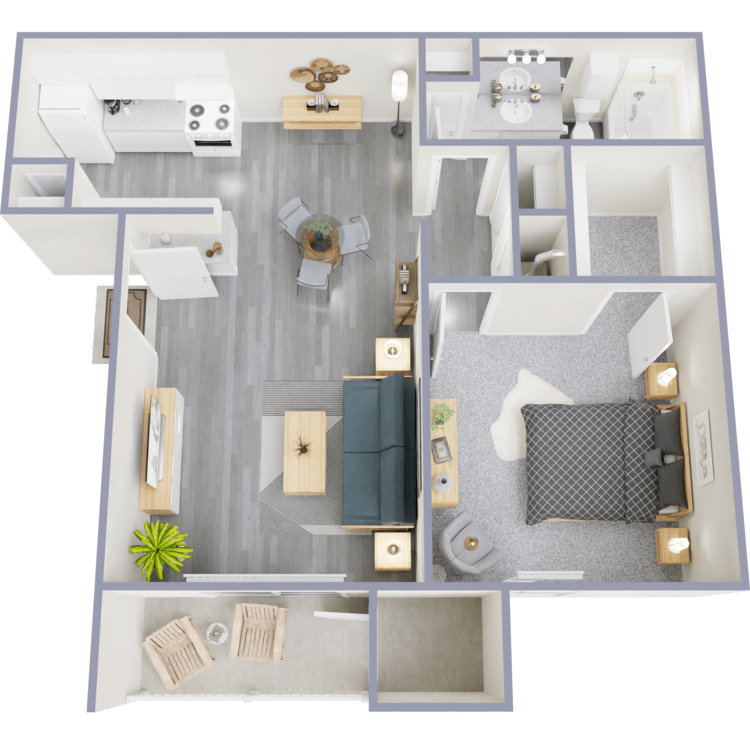
Junior 1 Bed 1 Bath
Details
- Beds: 1 Bedroom
- Baths: 1
- Square Feet: 650
- Rent: $865
- Deposit: Starting at $300.00
Floor Plan Amenities
- All-electric Kitchen
- Balcony or Patio
- Breakfast Bar
- Cable Ready
- Carpeted Floors
- Ceiling Fans
- Central Air and Heating
- Dishwasher
- Extra Storage
- Mini Blinds
- Pantry
- Refrigerator
- Walk-in Closets
* In Select Apartment Homes
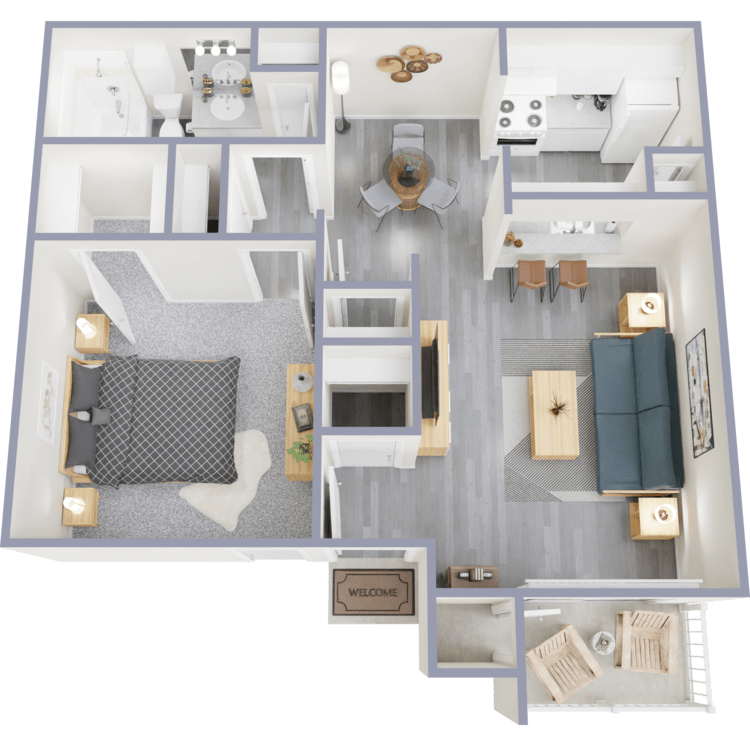
1 Bed 1 Bath
Details
- Beds: 1 Bedroom
- Baths: 1
- Square Feet: 725
- Rent: $699
- Deposit: Starting at $300.00
Floor Plan Amenities
- All-electric Kitchen
- Balcony or Patio
- Breakfast Bar
- Cable Ready
- Carpeted Floors
- Ceiling Fans
- Central Air and Heating
- Dishwasher
- Extra Storage
- Mini Blinds
- Pantry
- Refrigerator
- Vertical Blinds
- Walk-in Closets
* In Select Apartment Homes
Floor Plan Photos
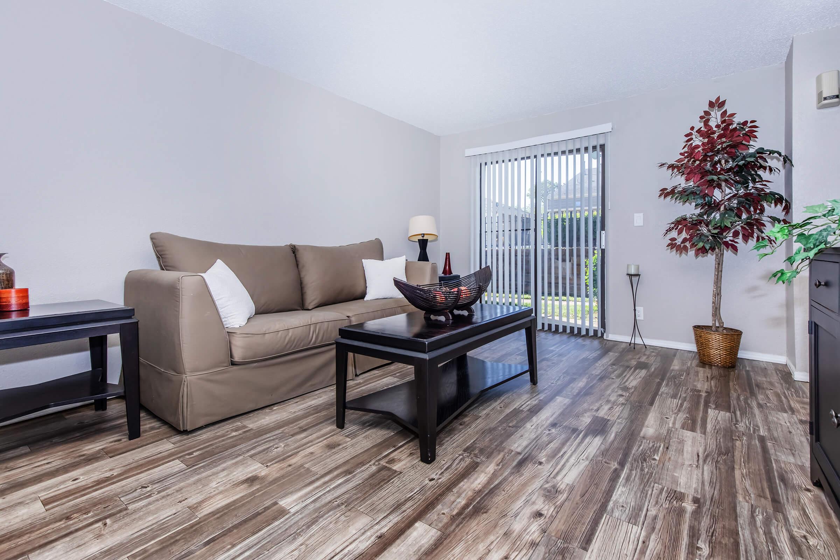
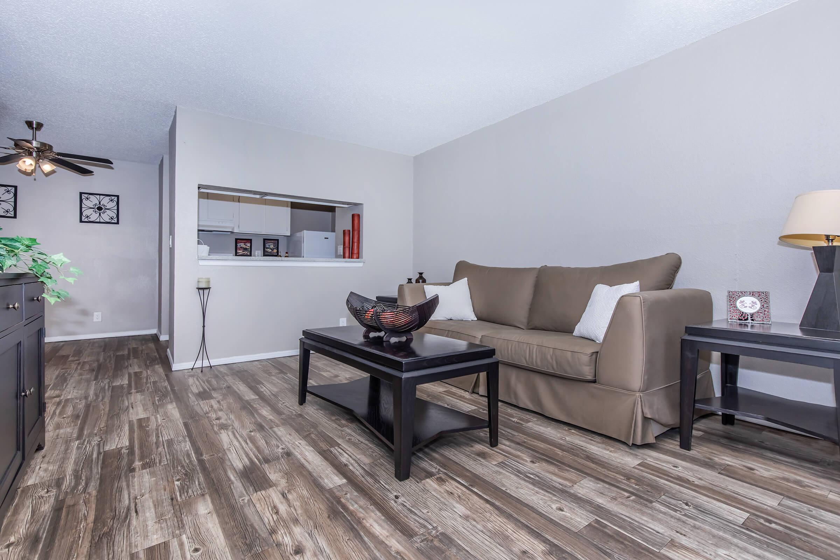
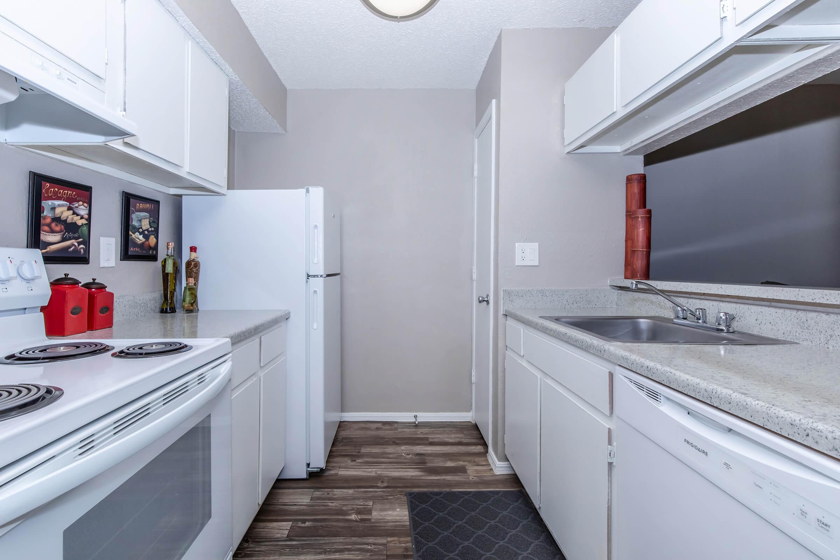
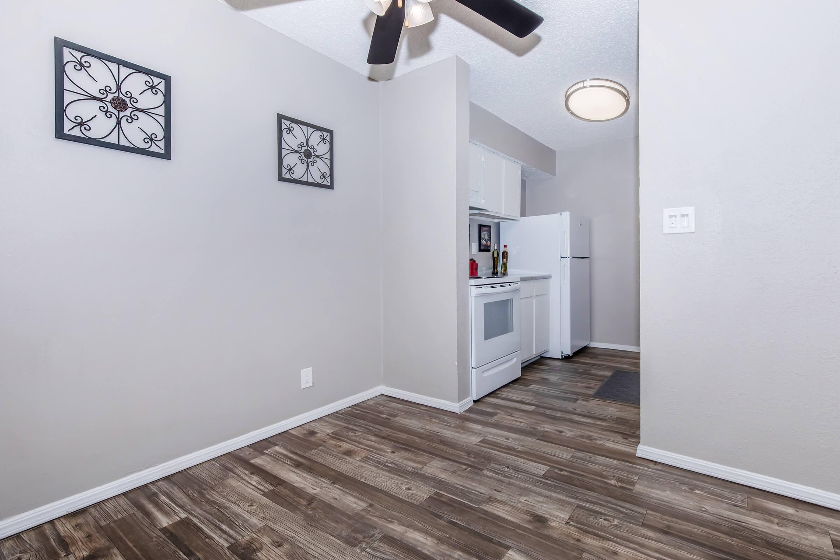
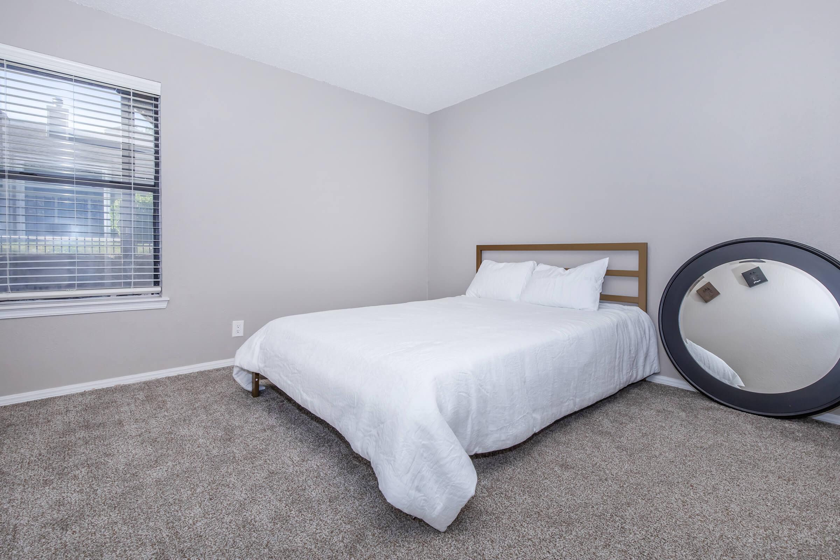
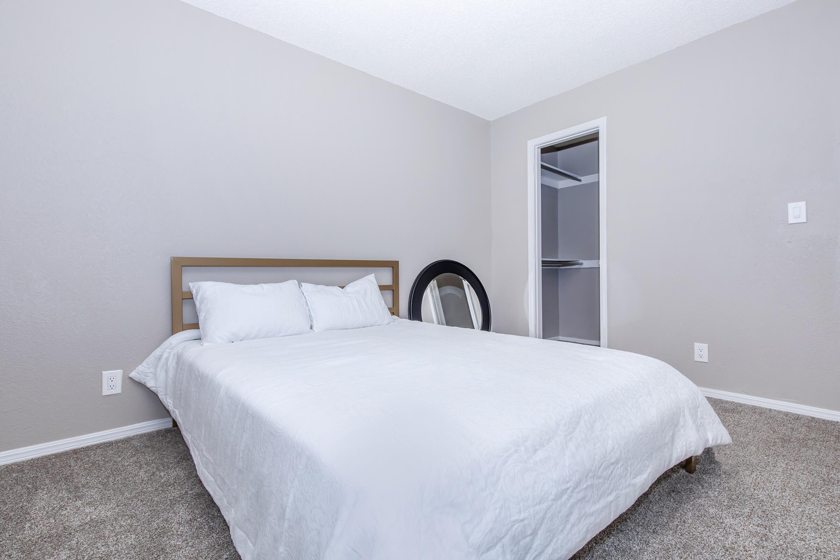
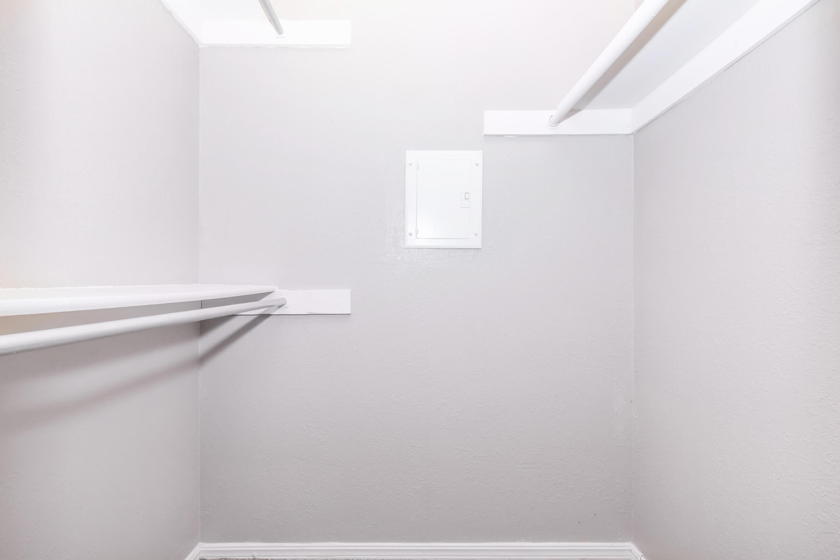
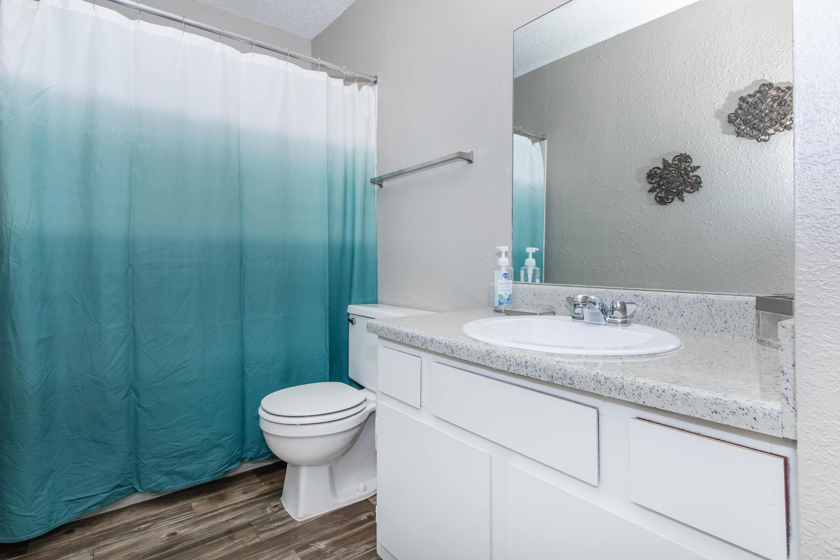
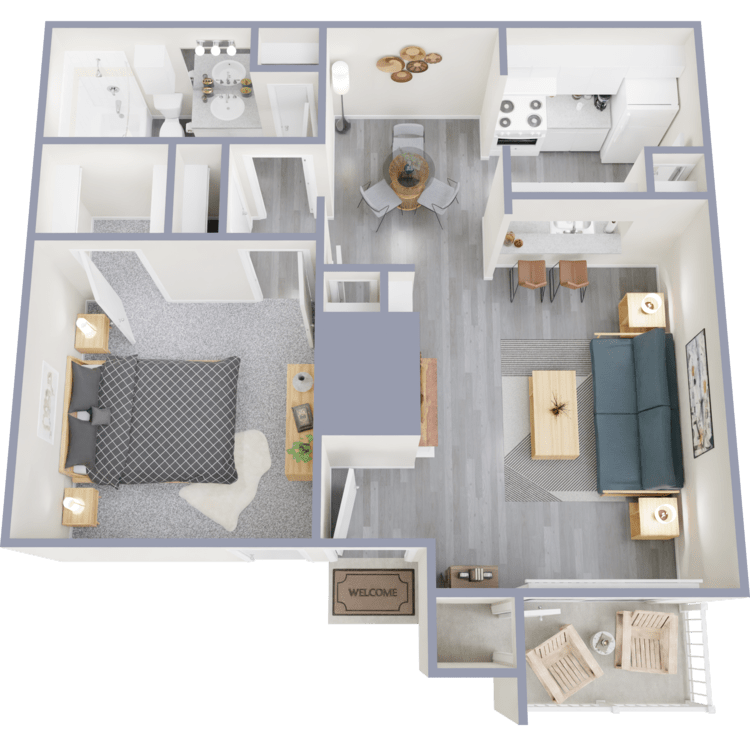
1 Bed 1 Bath with Fireplace
Details
- Beds: 1 Bedroom
- Baths: 1
- Square Feet: 725
- Rent: $699
- Deposit: Starting at $300.00
Floor Plan Amenities
- All-electric Kitchen
- Balcony or Patio
- Breakfast Bar
- Cable Ready
- Carpeted Floors
- Ceiling Fans
- Central Air and Heating
- Dishwasher
- Extra Storage
- Mini Blinds
- Pantry
- Refrigerator
- Walk-in Closets
- Wood Burning Fireplace
* In Select Apartment Homes
2 Bedroom Floor Plan
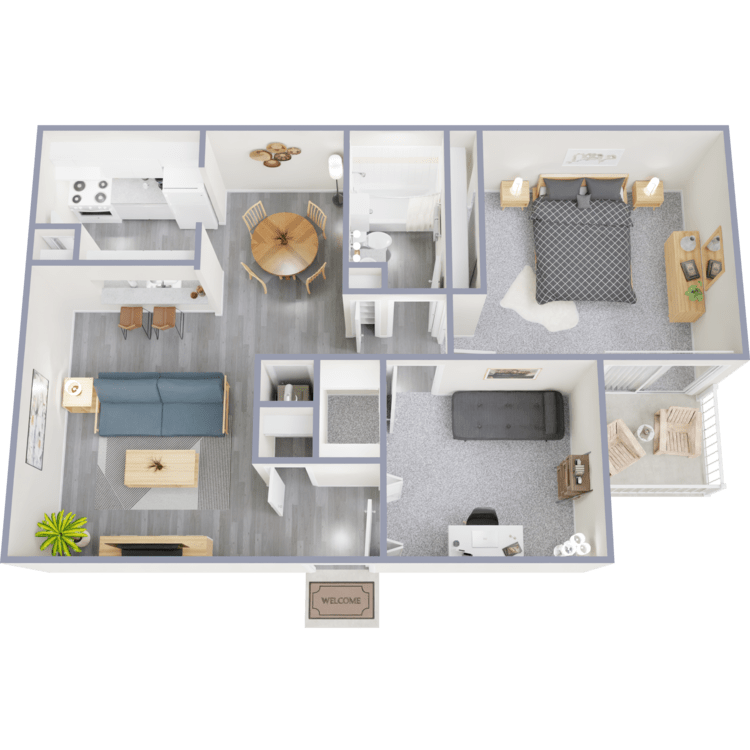
2 Bed 1 Bath
Details
- Beds: 2 Bedrooms
- Baths: 1
- Square Feet: 850
- Rent: Call for details.
- Deposit: Starting at $500.00
Floor Plan Amenities
- All-electric Kitchen
- Balcony or Patio
- Breakfast Bar
- Cable Ready
- Carpeted Floors
- Ceiling Fans
- Central Air and Heating
- Den or Study
- Dishwasher
- Extra Storage
- Mini Blinds
- Pantry
- Refrigerator
- Walk-in Closets
* In Select Apartment Homes
Floor Plan Photos
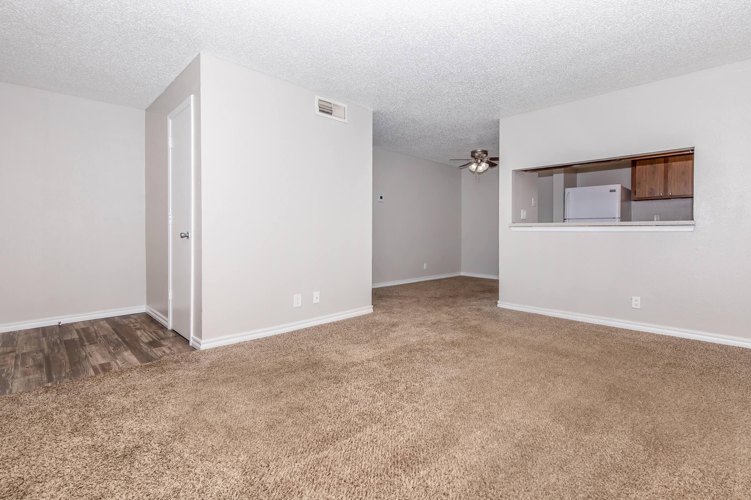
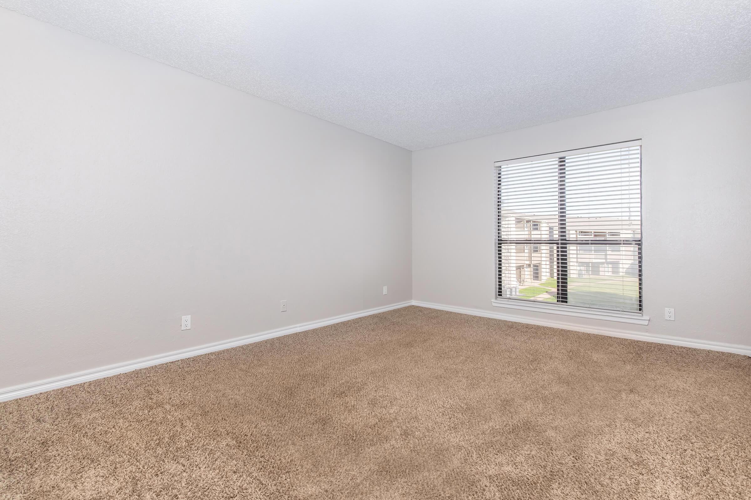
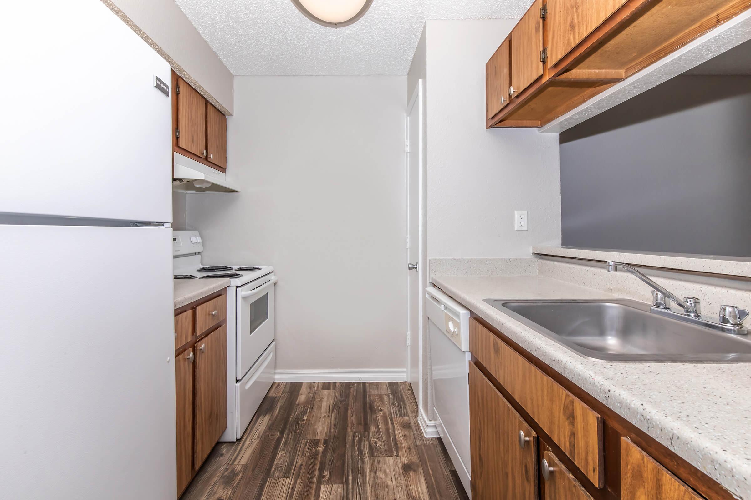
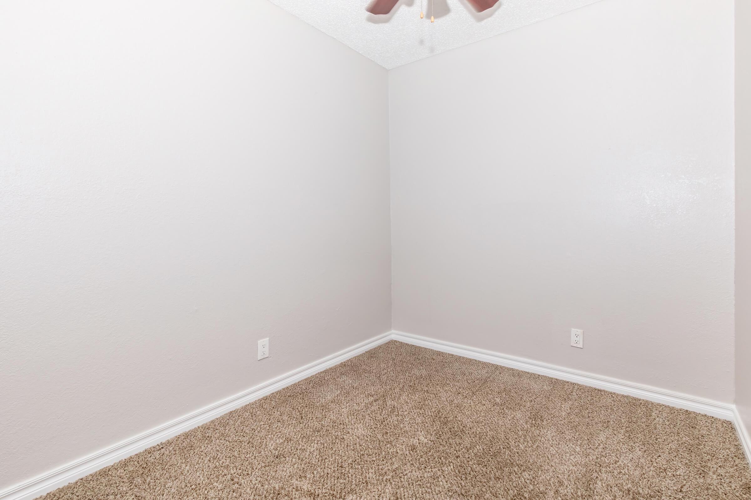
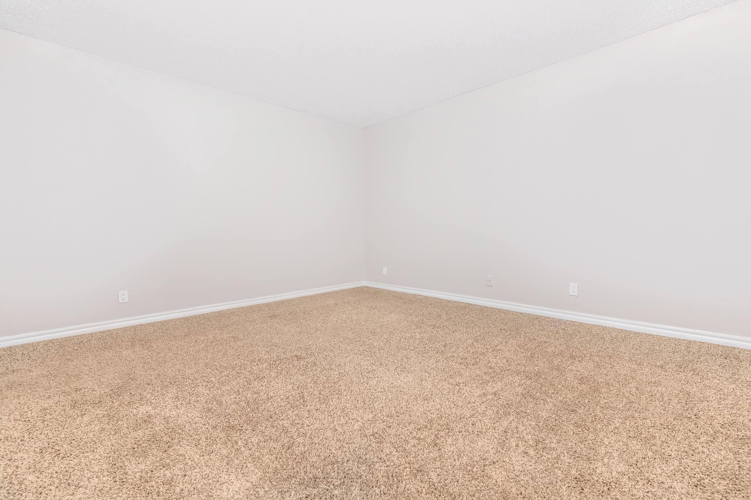
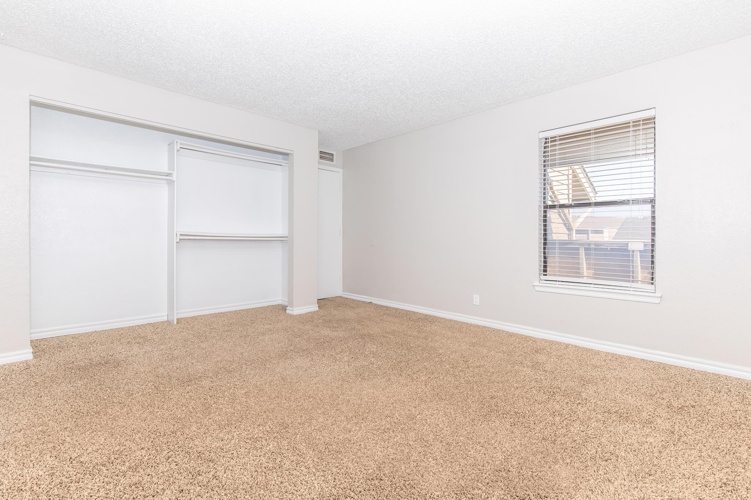
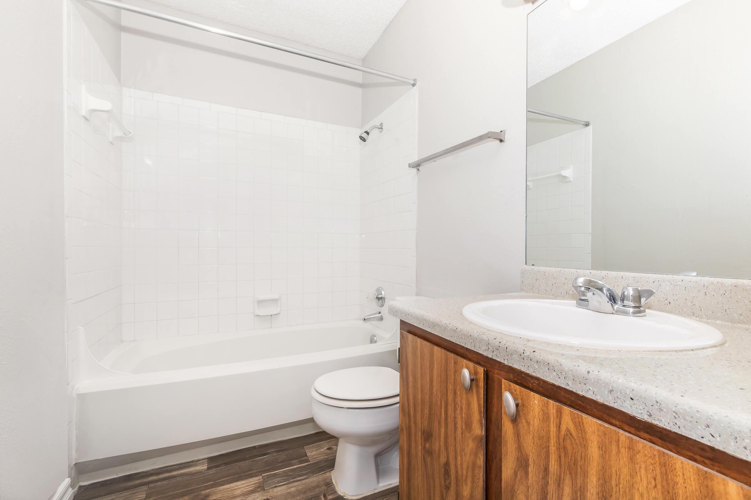
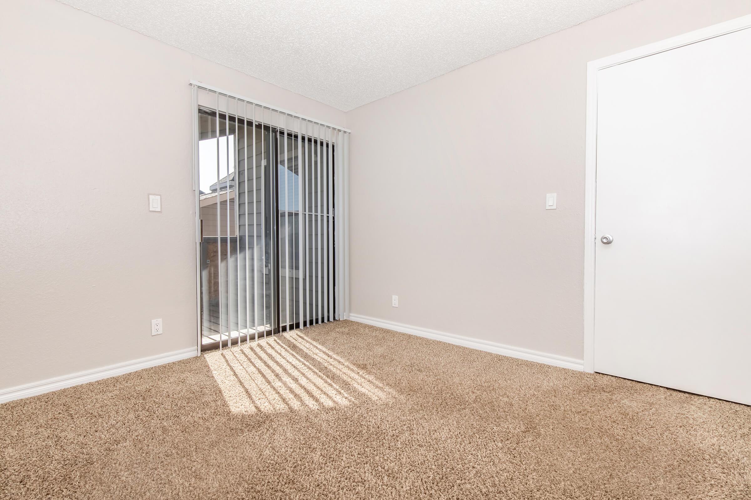
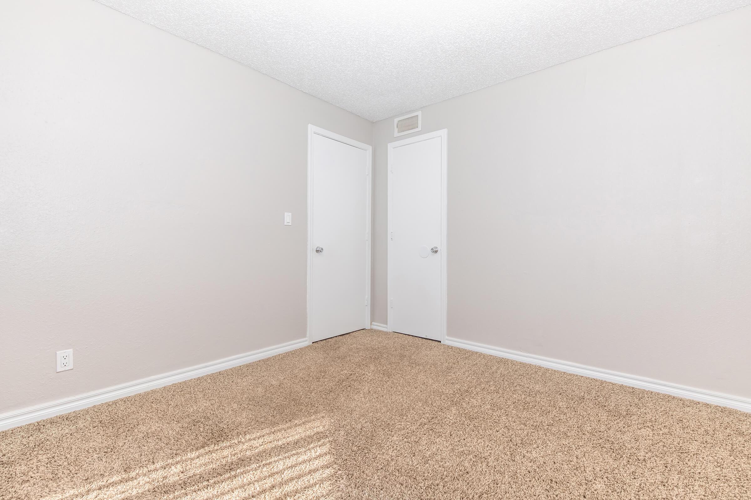
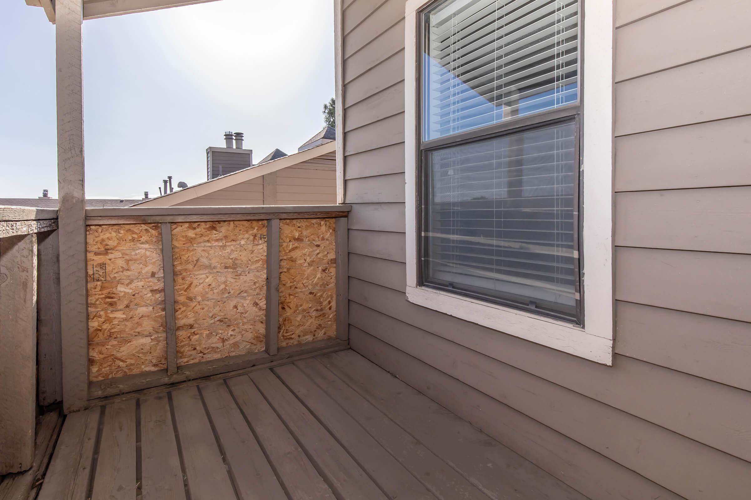
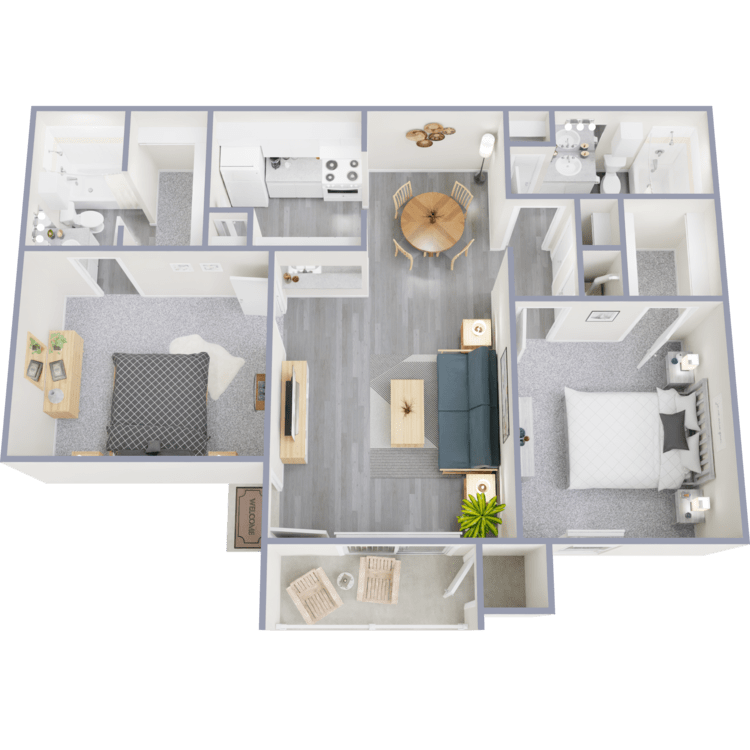
2 Bed 2 Bath
Details
- Beds: 2 Bedrooms
- Baths: 2
- Square Feet: 900
- Rent: Call for details.
- Deposit: Starting at $500.00
Floor Plan Amenities
- All-electric Kitchen
- Balcony or Patio
- Breakfast Bar
- Cable Ready
- Carpeted Floors
- Ceiling Fans
- Central Air and Heating
- Dishwasher
- Extra Storage
- Mini Blinds
- Pantry
- Refrigerator
- Vertical Blinds
- Views Available
- Walk-in Closets
* In Select Apartment Homes
Floor Plan Photos
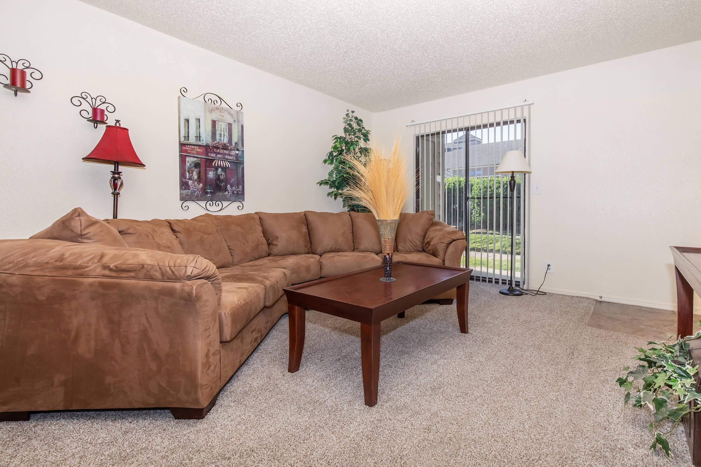
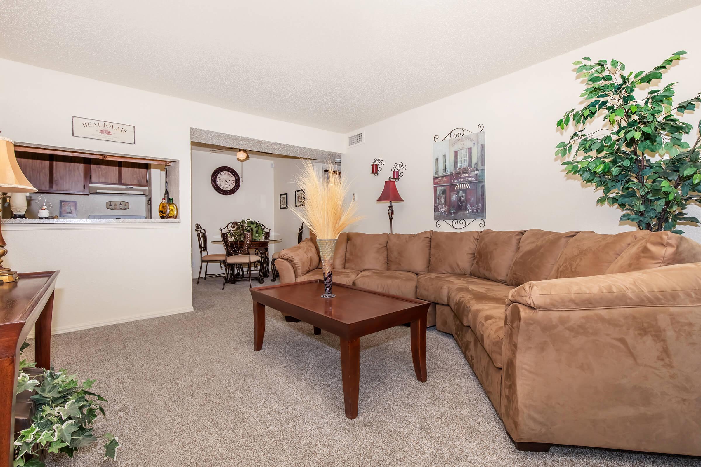
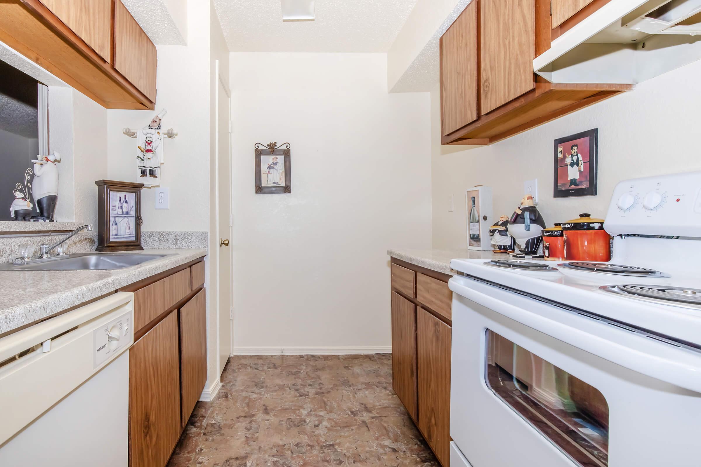
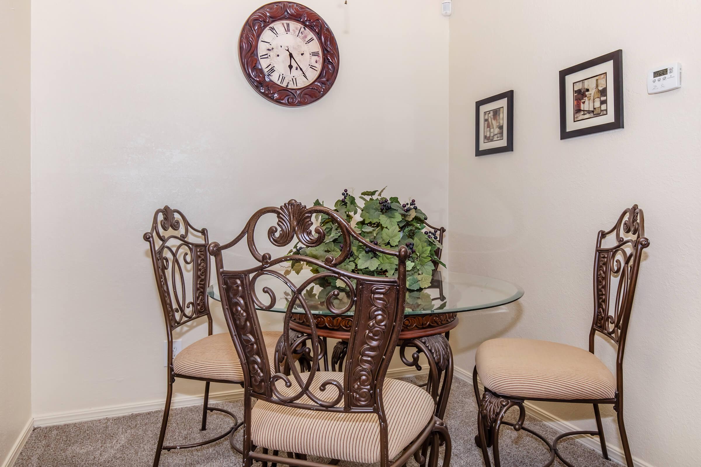
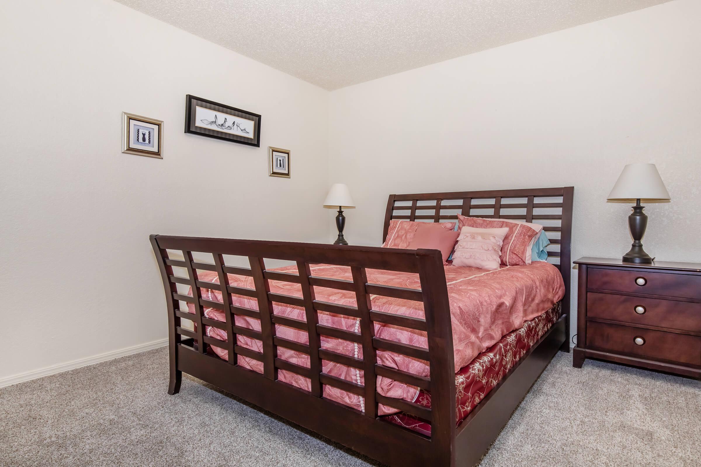
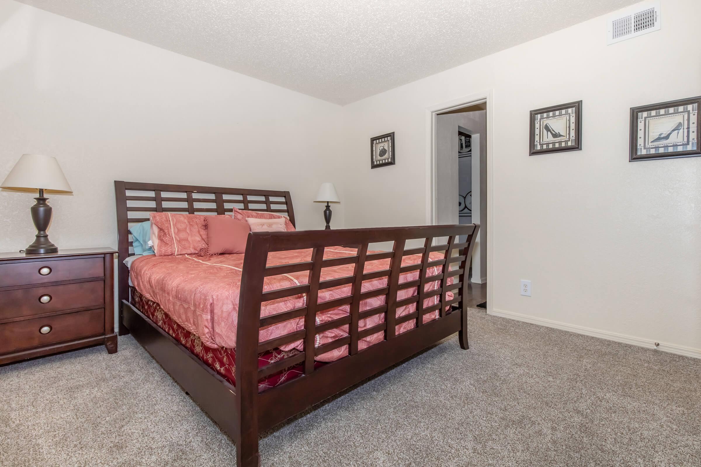
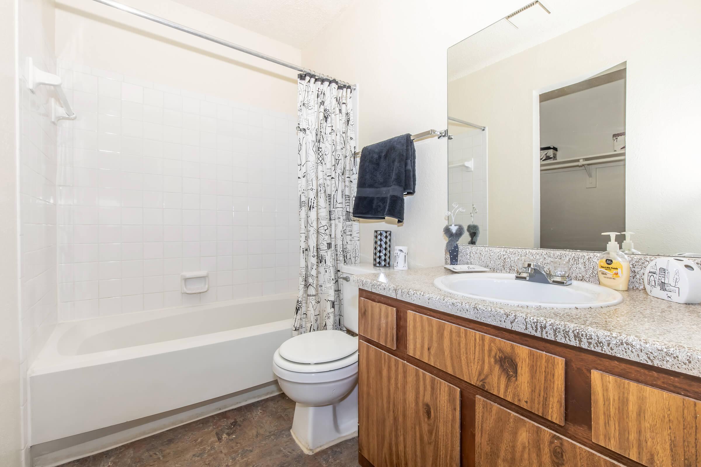
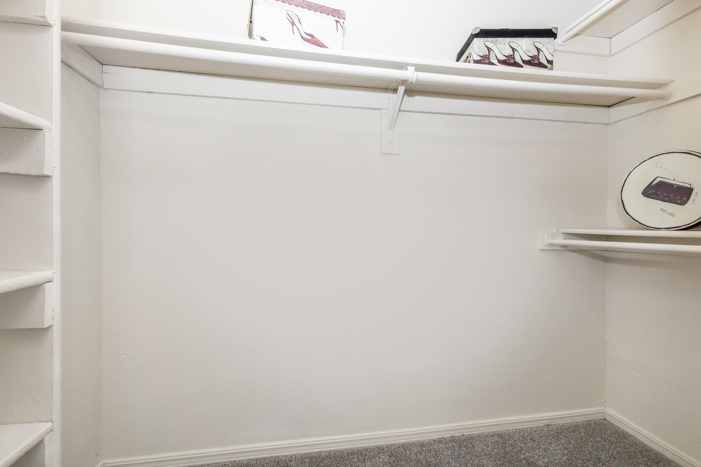
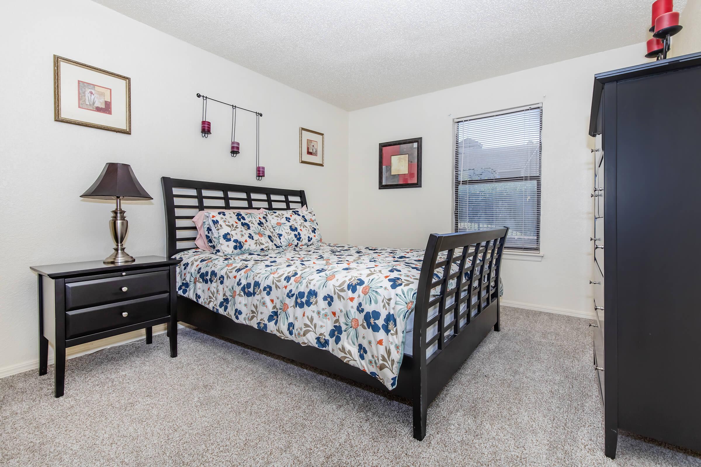
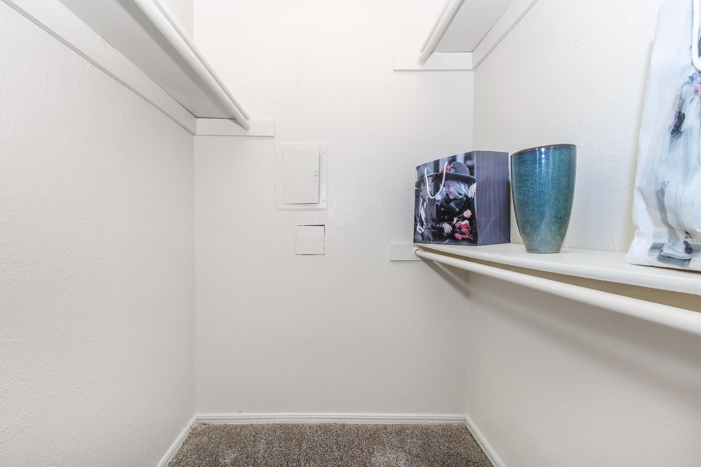
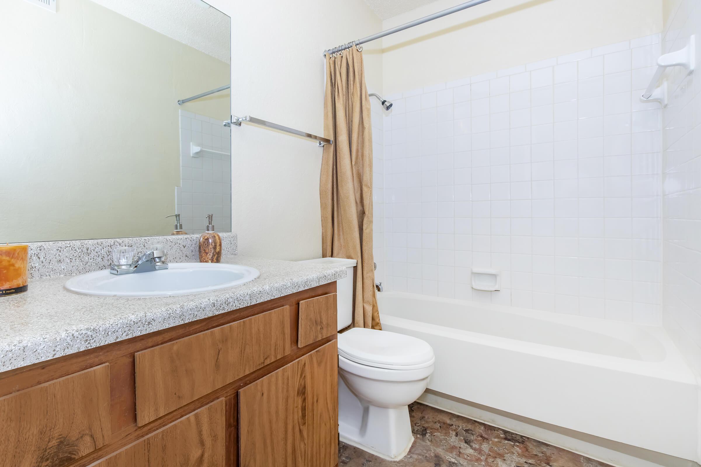
Plans, prices, and specifications subject to change without notice. Finishes may vary depending on the exact unit/floor plan. 3D floor plans are artistic representations.
Show Unit Location
Select a floor plan or bedroom count to view those units on the overhead view on the site map. If you need assistance finding a unit in a specific location please call us at 918-663-2380 TTY: 711.

Amenities
Explore what your community has to offer
Community Amenities
- 3 On-site Laundry Facilities
- 2 Outdoor Pools
- 24-Hour Courtesy Patrol
- Access to Public Transportation
- Beautiful Landscaping
- Business Center
- Cable Available
- Close to Regency Park
- Close to Woodland Hills Mall
- Clubhouse
- Easy Access to Freeways and Shopping
- Fontana Shopping Center is Nearby
- Guest Parking
- On-call and On-site Maintenance
- Public Parks Nearby
Apartment Features
- All-electric Kitchen
- Balcony or Patio
- Breakfast Bar
- Cable Ready
- Carpeted Floors
- Ceiling Fans
- Central Air and Heating
- Den or Study*
- Dishwasher
- Extra Storage
- Mini Blinds
- Pantry
- Refrigerator
- Vertical Blinds*
- Views Available*
- Walk-in Closets
- Washer and Dryer Connections*
- Wood Burning Fireplace*
* In Select Apartment Homes
Pet Policy
Pets Welcome Upon Approval. Breed restrictions apply; no aggressive breeds. Limit of 2 pets per home. Maximum adult weight is 40 pounds. Deposit is $150 per pet. Non-refundable pet fee is $150 per pet. Monthly pet rent of $25 will be charged per pet. Pet Amenities: Pet Waste Stations Restricted Animal / Breed List Breed Restrictions: Pit Bulls, Rottweilers, Presa Canario, German Shepards, Huskies, Malamutes, Dobermans, Chow Chows, St. Bernard, Great Danes, Akitas, Staffordshire Terriers, American Bull Dog, Karelian Bear Dog, Hybrid or Mixed breed of any of the aforementioned breeds. Poisonous Animals: Tarantulas, Piranhas Exotic Animals: Reptiles(Iguanas), Ferrets, Skunks, Raccoons, Squirrels
Photos
Amenities
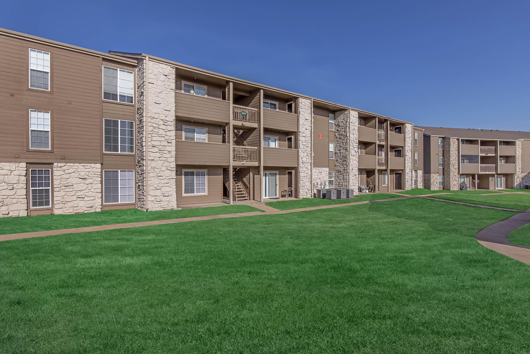
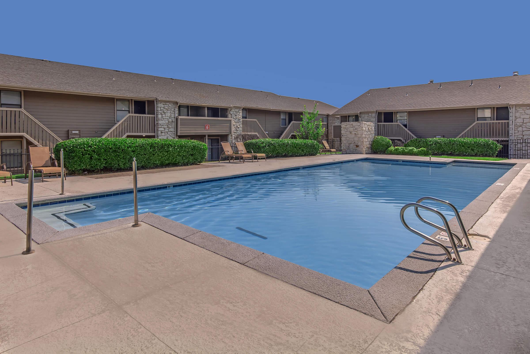
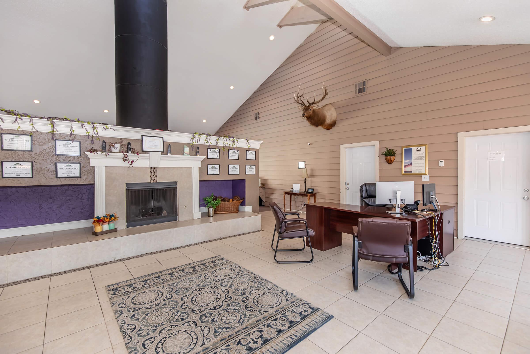
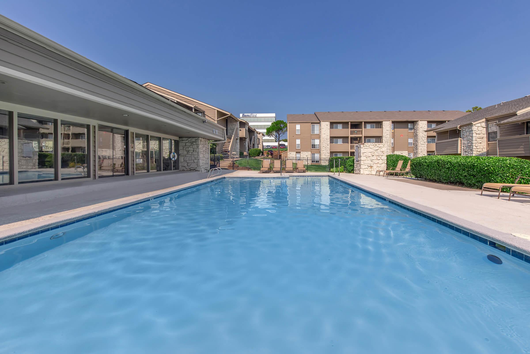
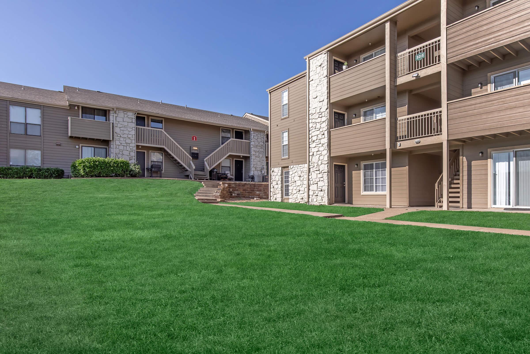
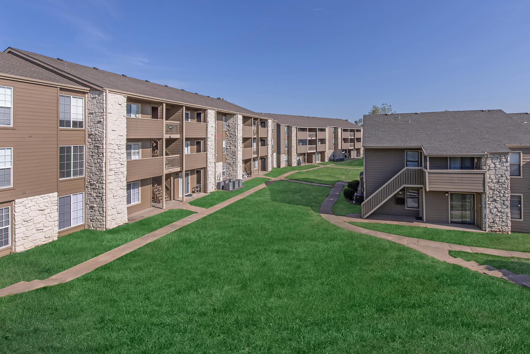
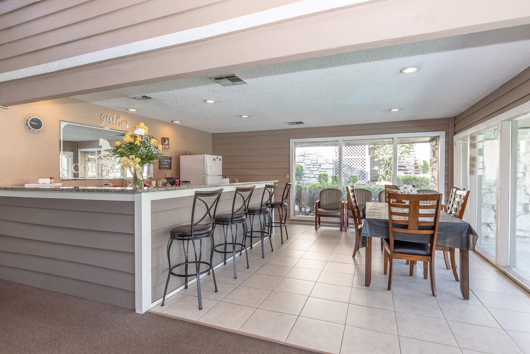
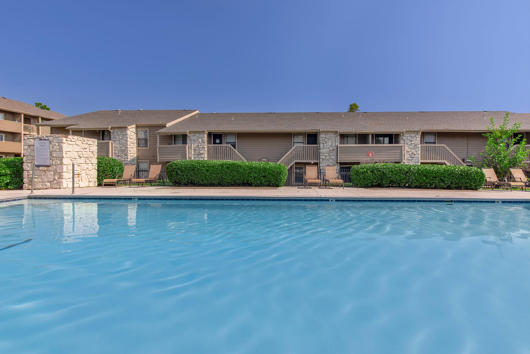
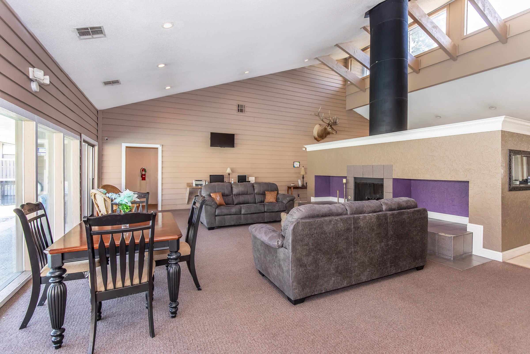
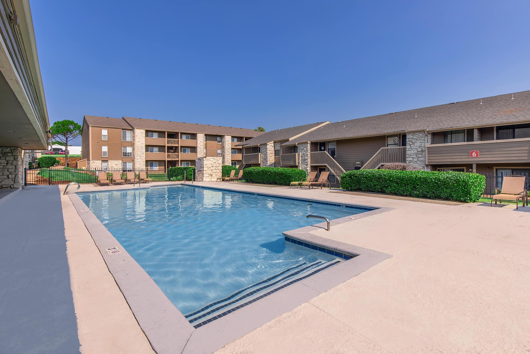
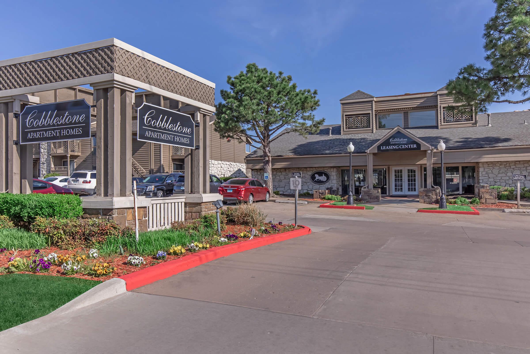
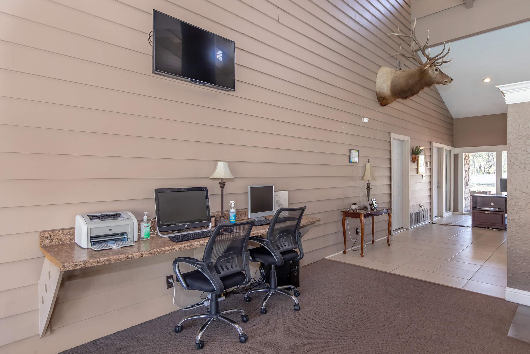
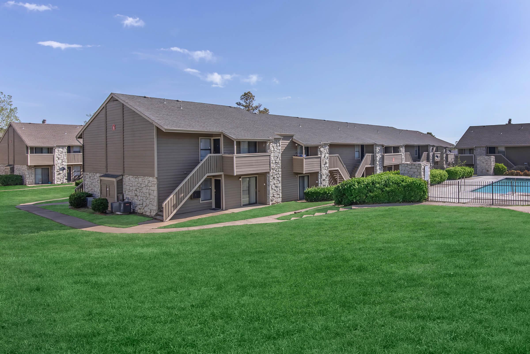
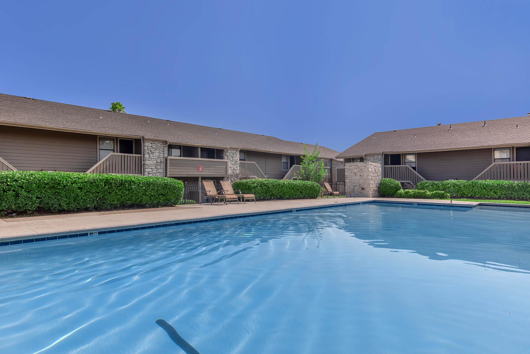
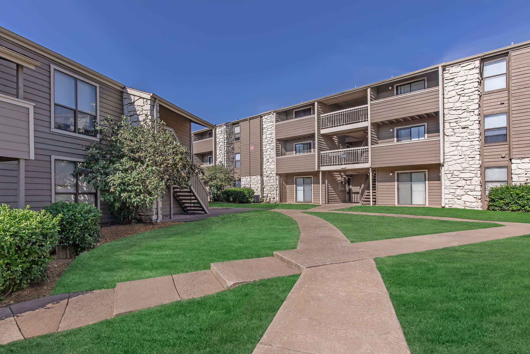
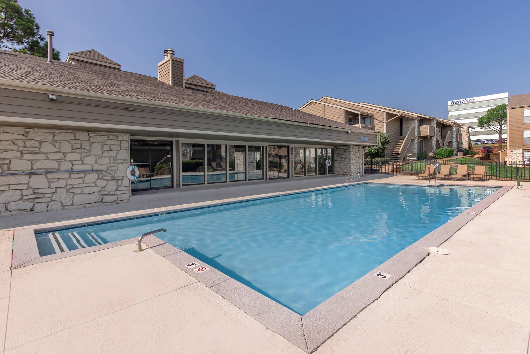
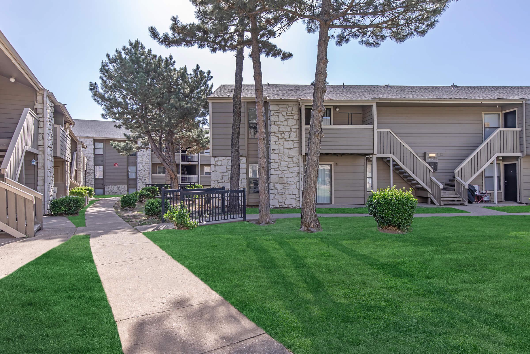
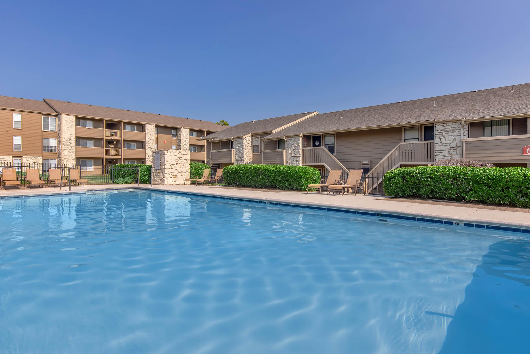
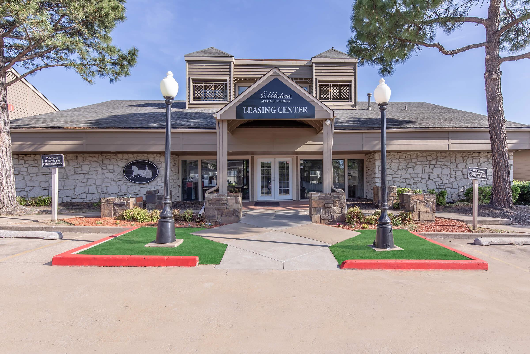
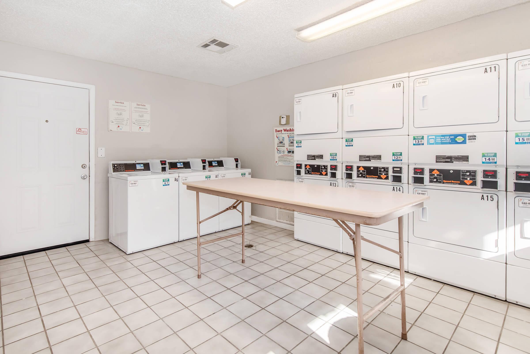
1 Bed 1 Bath








2 Bed 1 Bath










2 Bed 2 Bath











Neighborhood
Points of Interest
Cobblestone Apartments
Located 7643 E 51st Street Tulsa, OK 74145Bank
Cinema
Elementary School
Entertainment
Fitness Center
Grocery Store
High School
Middle School
Park
Post Office
Preschool
Restaurant
Shopping
Shopping Center
University
Yoga/Pilates
Contact Us
Come in
and say hi
7643 E 51st Street
Tulsa,
OK
74145
Phone Number:
918-663-2380
TTY: 711
Office Hours
Monday through Friday: 9:30 AM to 5:30 PM. Saturday: 10:00 AM to 2:00 PM. Sunday: Closed.